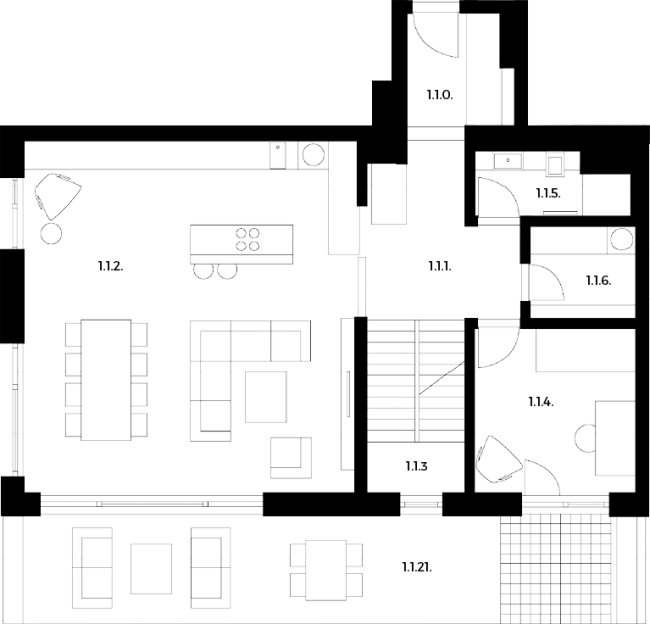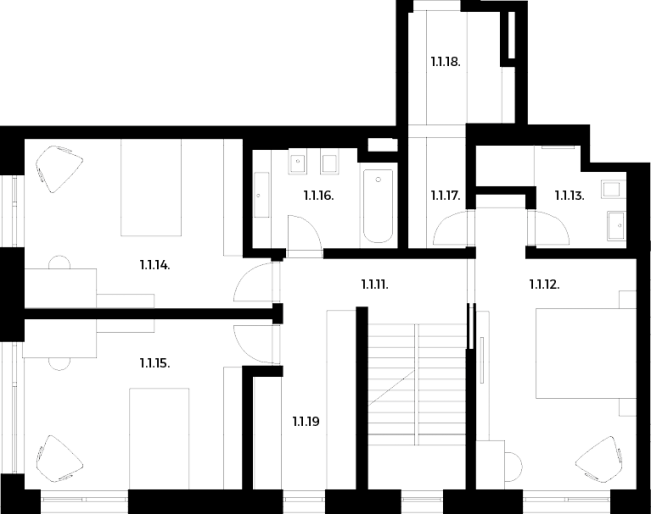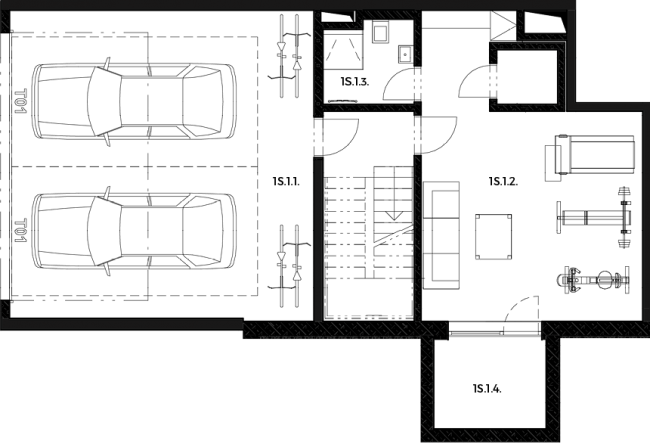TOWNHOUSE T1 TOWNHOUSE 1 | 1-2.Floor
| ROOM LABEL | ROOM | ROOM AREA |
|---|---|---|
| 1.1.0. | Foyer | 4.88 |
| 1.1.1. | Hall | 9.1 |
| 1.1.2. | Living room with kitchen | 47.16 |
| 1.1.3. | Staircase | 0 |
| 1.1.4. | Study | 10.79 |
| 1.1.5. | Bathroom + toilet | 3.78 |
| 1.1.6. | Walk-in closet | 4.11 |
| 1.1.11. | Corridor + stairs | 2.87 |
| 1.1.12. | Bedroom | 16.57 |
| 1.1.13. | Bathroom + toilet | 4.52 |
| 1.1.14. | Bedroom | 15.87 |
| 1.1.15. | Bedroom | 15.78 |
| 1.1.16. | Bathroom + toilet | 5.75 |
| 1.1.17. | Walk-in closet | 2.85 |
| 1.1.18. | Walk-in closet | 4.89 |
| 1.1.19. | Walk-in closet | 8.39 |
| 1S.1.2. | Studio | 39.62 |
| 1 S.1.1. | Garage | 47.6 |
| 1.S.1.3. | Bathroom + toilet | 3.68 |
| 1.S.1.4. | Courtyard | 5.3 |
| REMAINING AREA & PARTITION WALLS | 12.79 | |
| TOTAL AREA* | 261 | |
| S1.1. | Cellar | 4.56 |
| 1.1.21. | Terrace | 30.7 |
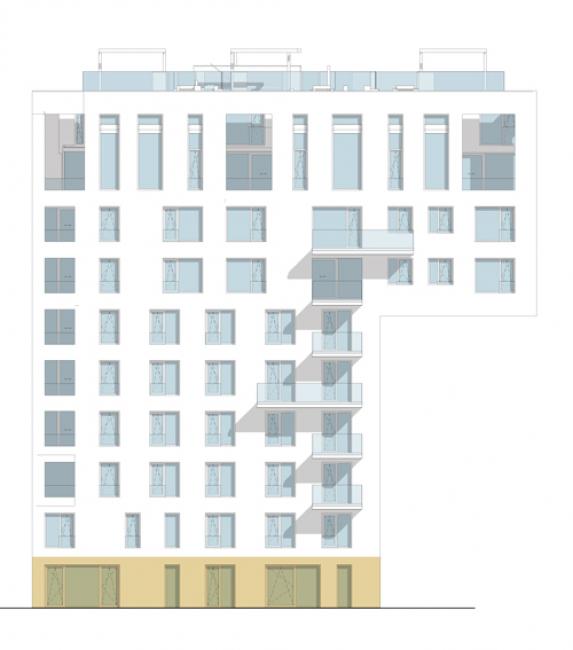
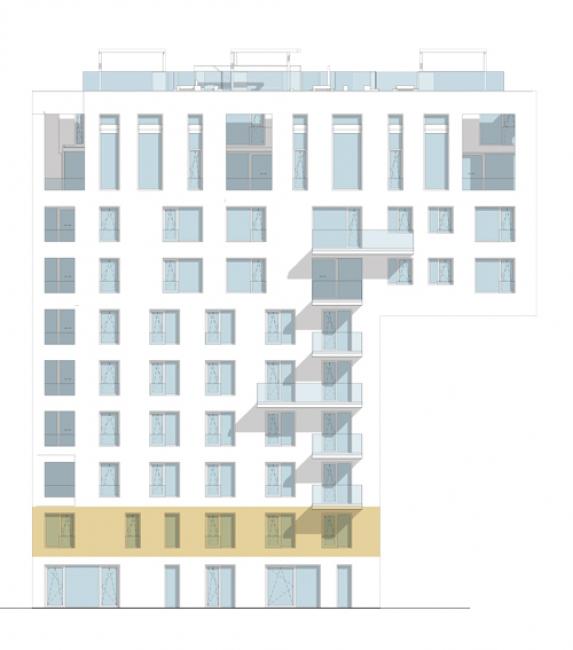
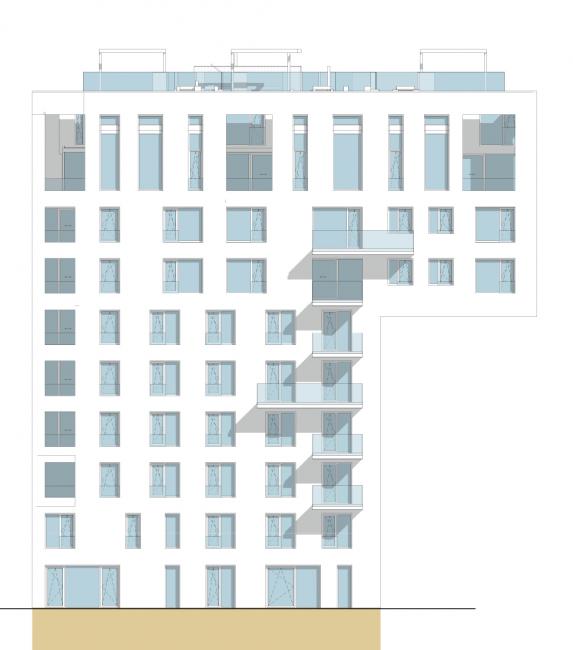
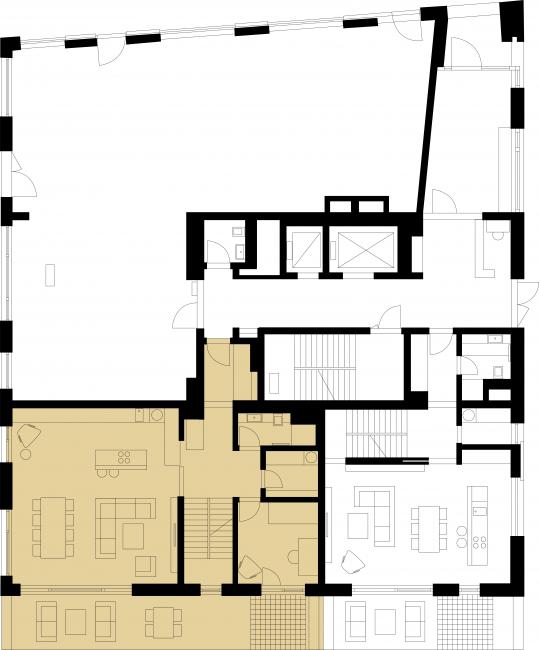
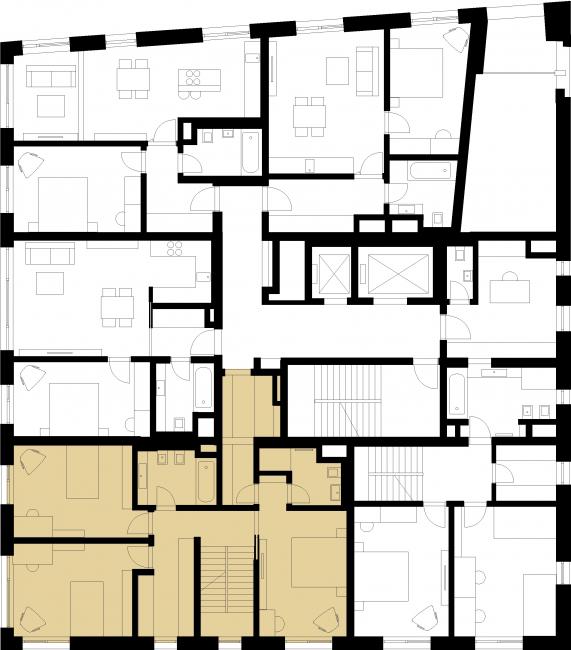
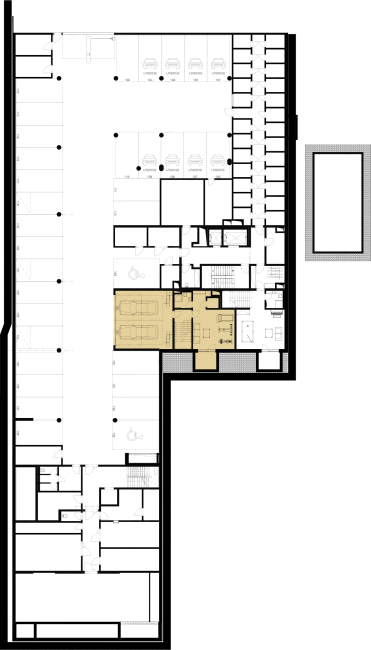
*The total area of the apartment (unit) corresponds to the floor space of the apartment (unit) calculated in compliance with current law (Government Order 336/2013 Sb.). The displayed images (especially of the floor plan and the interior design) and areas are merely illustrative and need not correspond to the constructional-technical implementation of the apartment. The depicted furnishings and amenities are not part of the product. The exact extent of the product and its total area are specified in the contract.
